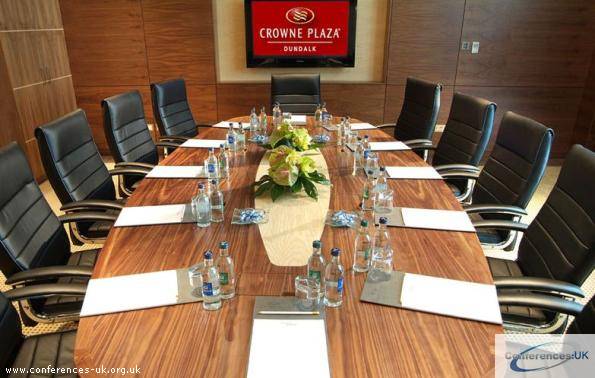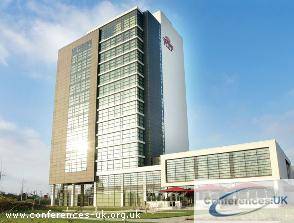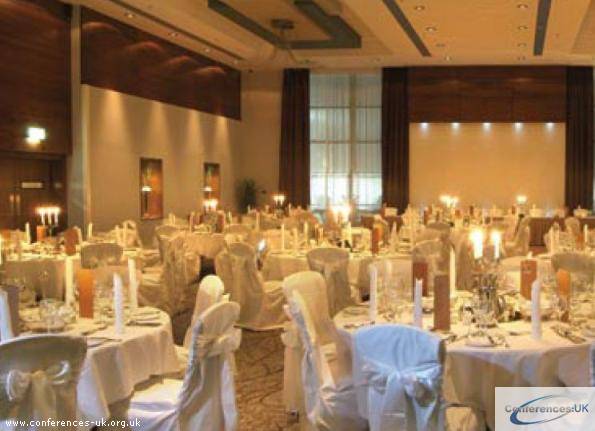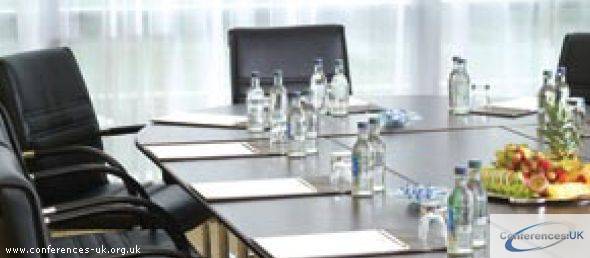- Type of Venue:
- hotel
- Rate Category:
- prestige
- Agency Tel:
- 0800 567 0050(FREEPHONE)
- Address:
- Green Park
Inner Relief Road
Dundalk
00000
County Louth
Ireland 00000
Description:
Crowne Plaza Dundalk is a hotel located in Dundalk,
Ireland, ireland.
It has 9 conference and meeting rooms and can cater for capacities from 12 delegates to 400 delegates.
Should you wish to make an enquiry at this venue, our agents will be only too happy to help. Simply click 'Make an Enquiry' to get a quote for the Crowne Plaza Dundalk.
The Crowne Plaza Hotel Dundalk has one of the most stunning views of all Dundalk Hotels, making it the perfect wedding venue in Dundalk. Located midway between Dublin and Belfast the hotel prides itself on excellent conference facilities and luxury four star accommodation in the heart of County Louth.
This Dundalk hotel is an elegant 14 storey building offering 129 superbly designed en-suite bedrooms, the most luxurious, Dundalk accommodation. The Fahrenheit Grill on the 13th floor provides breathtaking dining, with views of the Cooley Peninsula and the Irish Sea.
The hotel is just minutes from the M1, 45 minutes from Dublin Airport and less than 1 hour from Belfast.
The Crowne Plaza Dundalk is the ideal choice for weekend breaks away. It's close to Carlingford and other Dundalk attractions such as Dundalk Ice Dome and Dundalk All Weather Race Track.
The Crowne Plaza Dundalk is the the newest conference venue in Dundalk, Ireland! This stylish Dundalk hotel boasts high qual ...
...ity conference and banqueting facilities for up to 400 people and offers 12 meeting rooms in total, all varying in size. If you are planning a large conference in Dundalk, the hotel also has an Executive Boardroom and the 1st floor is entirely dedicated to meetings and events, complete with a superbly comfortable mezzanine level.
The hotel has a dedicated conference and events team on hand to help with organising any last minute requirements. If you choose to have your conference in Dundalk and even more specifically the Crowne Plaza Hotel Dundalk you will enjoy 21st Century technology in all meeting rooms along with complimentary flipchart, screen, still minerals, blotters, pads, pencils and stationary amenity kits.
The Hamilton Suite and The Tallon Suite are ideal for conferences, dinner dances, weddings, exhibitions and product launches and their complimenting foyer areas are perfect for tea and coffee breaks, exhibition space and registration purposes.
More
Less





 Main Image
Main Image
 Cabaret Style
Cabaret Style
 Boardroom Style
Boardroom Style
 Theatre Style
Theatre Style
 Bedroom
Bedroom
 Bedroom 2
Bedroom 2



 Layout Examples
Layout Examples








