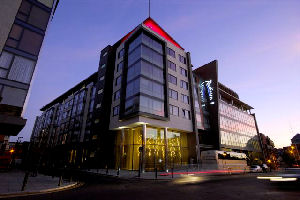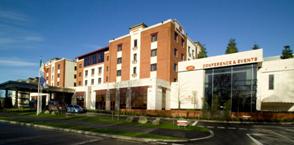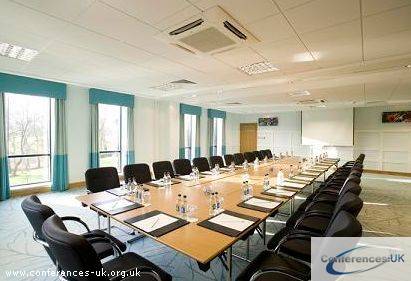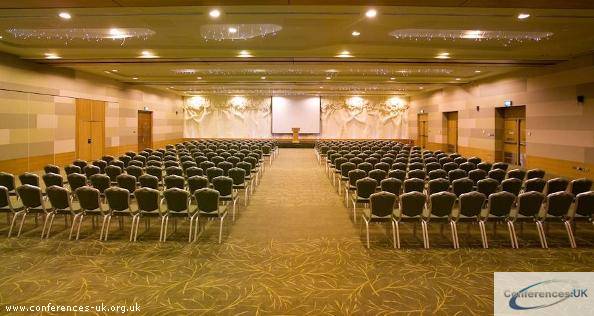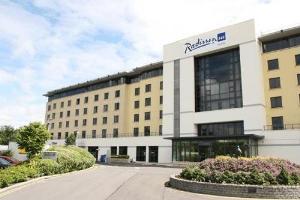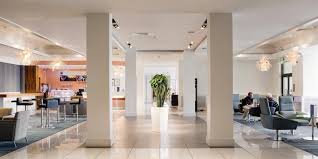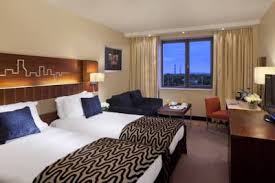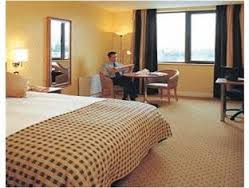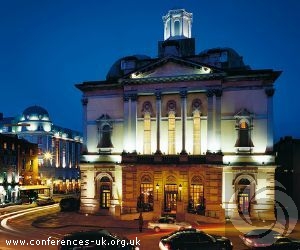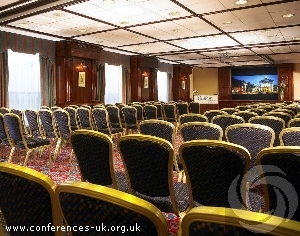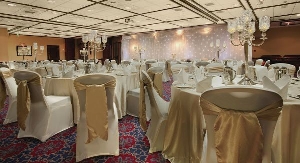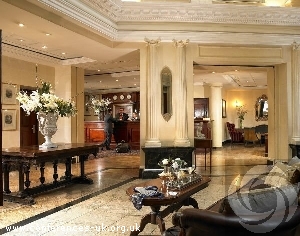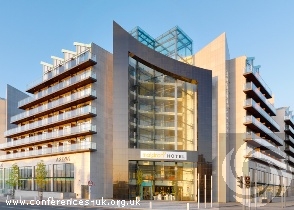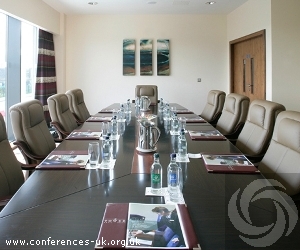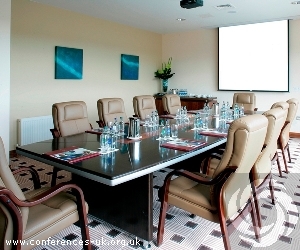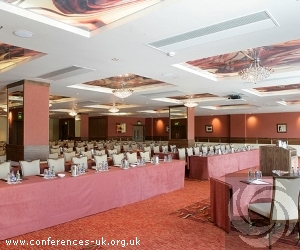Search Venues

Standard Partner Venue
Partner Venue



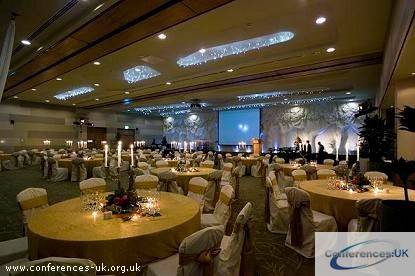
 Main Image
Main Image
|
 Meeting Rooms 15 & 16
Meeting Rooms 15 & 16
|
 Redwood Suite Theatre Style
Redwood Suite Theatre Style
|
 Redwood Suite Cabaret Style
Redwood Suite Cabaret Style
|
 Bedroom
Bedroom
|
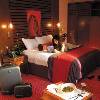 Bedroom
Bedroom
|


Crowne Plaza Dublin NorthWood
- Type of Venue:
- hotel
- Rate Category:
- premium
- Agency Tel:
- 0800 567 0050(FREEPHONE)
- Address:
- NORTHWOOD PARK SANTRY DEMESNE DUBLIN, IRELAND D9
Description:
Crowne Plaza Dublin NorthWood is a hotel located in Dublin,
Dublin, ireland.
It has 30 conference and meeting rooms and can cater for capacities from 8 delegates to 850 delegates.
Should you wish to make an enquiry at this venue, our agents will be only too happy to help. Simply click 'Make an Enquiry' to get a quote for the Crowne Plaza Dublin NorthWood.
Welcome to the Crowne Plaza Dublin - Northwood, Ireland's Business Hotel of the Year 2006 and one of the largest Conference Hotels in Ireland.
Located in the mature 85 acre woodlands of Northwood Park, Santry, our luxury Dublin hotel with 204 bedrooms (all rooms have free internet access) is just minutes from Dublin Airport with our complimentary airport shuttle and a short distance to Dublin City Centre and Croke Park Stadium. The award-winning Crowne Plaza Dublin – Northwood provides a peaceful atmosphere for business and leisure guests to unwind, yet still has all the required business facilities at your fingertips!
Our warm contemporary event space has the magnificent Redwood Suite for up to 1000 guests and additional 22 meeting rooms, many with wonderful views of Northwood Park, Santry.
With a passionate team and an impeccable service culture; we ensure that our guests enjoy a truly authentic yet unique experience at Crowne Plaza Dublin – Northwood.
Call us now on 0800 567 0050 to book
|
|||||||||||||||||||||||||||||||||||||||||||||||||||||||||||||||||||||||||||||||||||||||||||||||||||||||||||||||||||||||||||||||||||||||||||||||||||||||||||||||||||||||||||||||||||||||||||||||||||||||||||||||||||||||||||||||||||||||||||||||||||||||||||||||||||||||||||||||||||||||||||||||||||||||||||||||||||||||||||||||||||||||||||||||||||||||||||||||||||||||||||||||||||||||||||||||||||||||||||||||||||||||||||||||||||||||||||||||||||||||||||||||||||||||||||||||||||||||||||||||||||||||||||||||||||||||||||||||||||||||||||||||||||||||||||||||||||||||||||||||||||||||||||||||||||||||||||||||||||||||||||||||||||||||||||||||||||||||||||||||||||||||||||||||||||||||||||||||||||||||||||||||||||||||||||||||||||||||||
|
|||||||||||||||||||||||||||||||||||||||||||||||||||||||||||||||||||||||||||||||||||||||||||||||||||||||||||||||||||||||||||||||||||||||||||||||||||||||||||||||||||||||||||||||||||||||||||||||||||||||||||||||||||||||||||||||||||||||||||||||||||||||||||||||||||||||||||||||||||||||||||||||||||||||||||||||||||||||||||||||||||||||||||||||||||||||||||||||||||||||||||||||||||||||||||||||||||||||||||||||||||||||||||||||||||||||||||||||||||||||||||||||||||||||||||||||||||||||||||||||||||||||||||||||||||||||||||||||||||||||||||||||||||||||||||||||||||||||||||||||||||||||||||||||||||||||||||||||||||||||||||||||||||||||||||||||||||||||||||||||||||||||||||||||||||||||||||||||||||||||||||||||||||||||||||||||||||||||||
|
|||||||||||||||||||||||||||||||||||||||||||||||||||||||||||||||||||||||||||||||||||||||||||||||||||||||||||||||||||||||||||||||||||||||||||||||||||||||||||||||||||||||||||||||||||||||||||||||||||||||||||||||||||||||||||||||||||||||||||||||||||||||||||||||||||||||||||||||||||||||||||||||||||||||||||||||||||||||||||||||||||||||||||||||||||||||||||||||||||||||||||||||||||||||||||||||||||||||||||||||||||||||||||||||||||||||||||||||||||||||||||||||||||||||||||||||||||||||||||||||||||||||||||||||||||||||||||||||||||||||||||||||||||||||||||||||||||||||||||||||||||||||||||||||||||||||||||||||||||||||||||||||||||||||||||||||||||||||||||||||||||||||||||||||||||||||||||||||||||||||||||||||||||||||||||||||||||||||||
Venue Location & Map
Similar Venues
The hotel has 15 excellent and well-equipped meeting venues including 6 contemporary meeting rooms, ...
150 Bedrooms - 1 Meeting Rooms - Max Capacity 420Welcome to the Crowne Plaza Dublin - Northwood, Ireland's Business Hotel of the Year 2006 and one of...
204 Bedrooms - 30 Meeting Rooms - Max Capacity 850The Radisson Blu hotel, Dublin Airport offers 27 meeting rooms, all equipped with state-of-the-art t...
229 Bedrooms - 9 Meeting Rooms - Max Capacity 420The Davenport Hotel is in the heart of Dublin, the busy capital city of Ireland. The spectacular faç...
114 Bedrooms - 3 Meeting Rooms - Max Capacity 250Welcome to Maldron Hotel Tallaght, a modern and stylish hotel in the heart of South Dublin. Maldr...
9 Meeting Rooms - Max Capacity 300Venue Finder
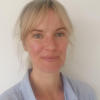
Hi, are you interested in holding a meeting or an event at crowne plaza dublin northwood. I'm Polly and I'm an expert Venue finder. I can help get you a great deal at this venue.
Please call me on +44(0)845 351 9917 or alternatively simply leave your details below and I will contact you asap.
Your Venue
Comparison

 Layout Examples
Layout Examples

